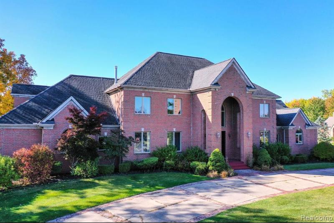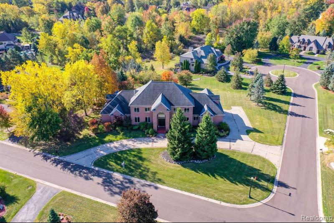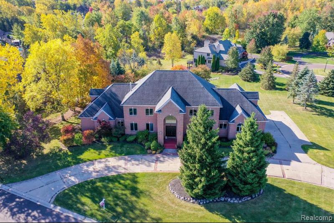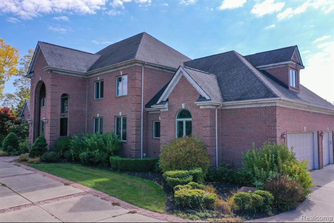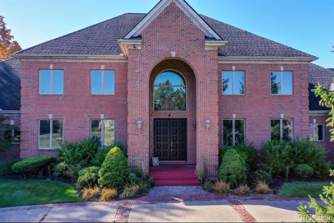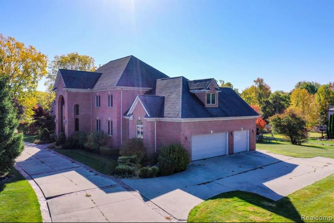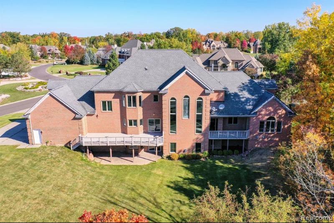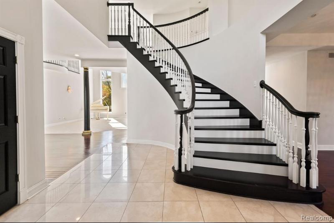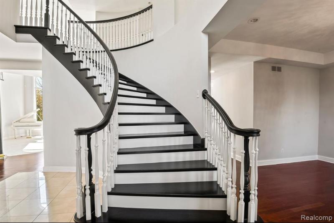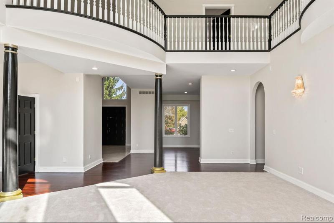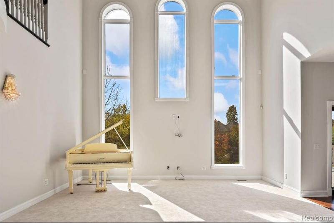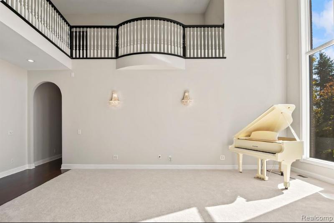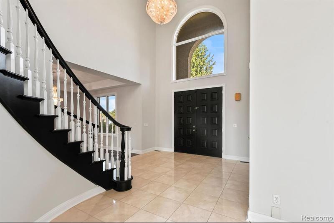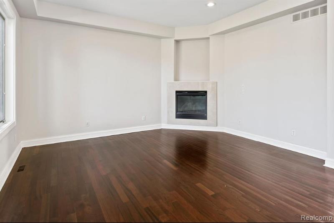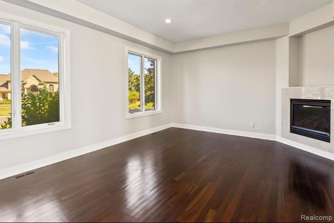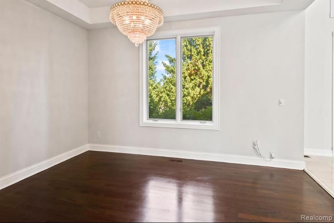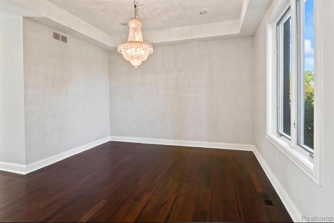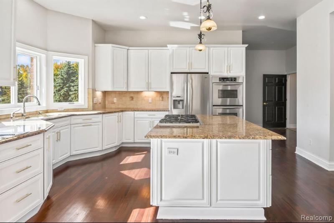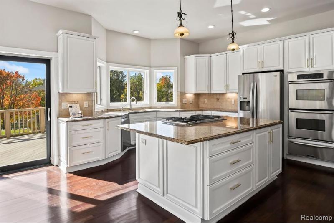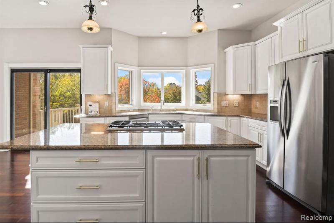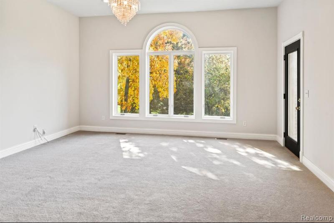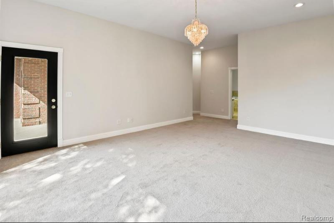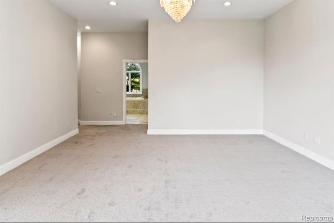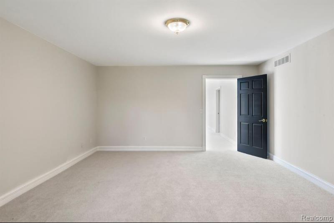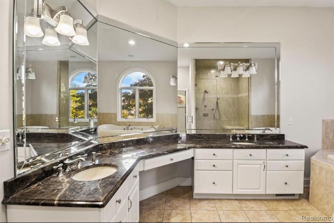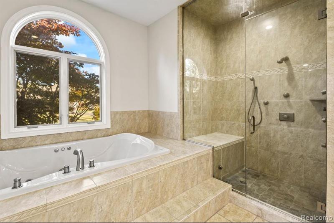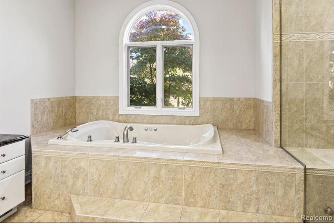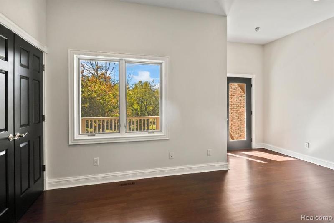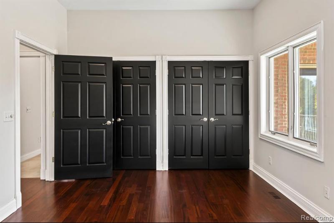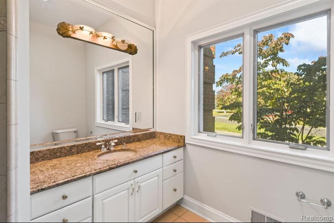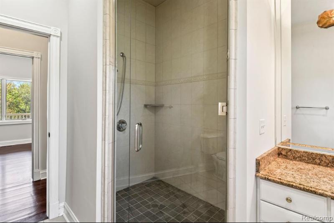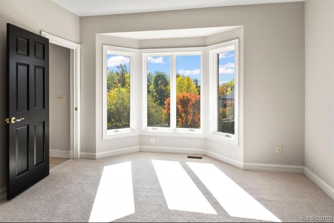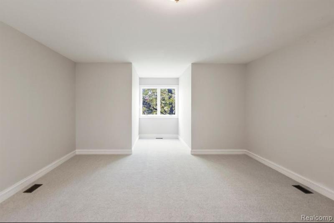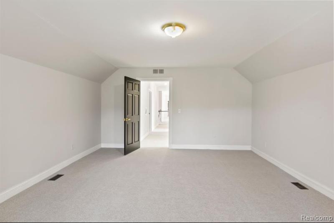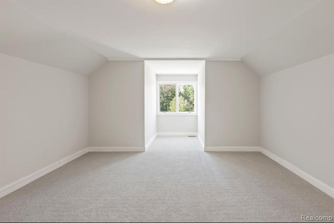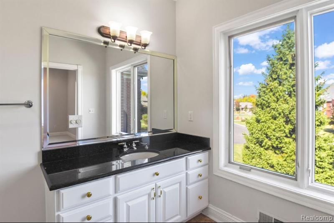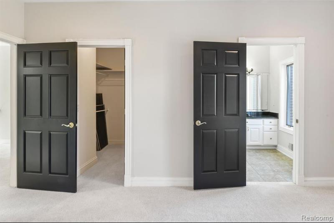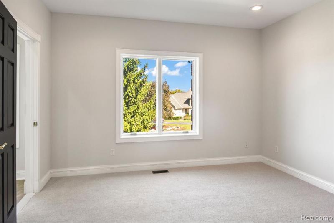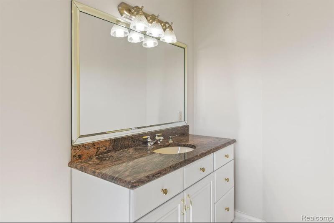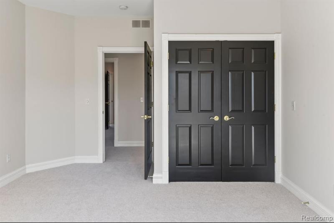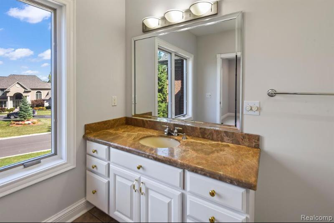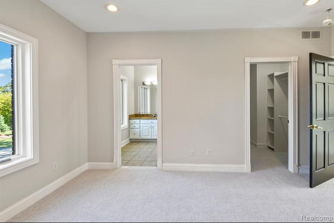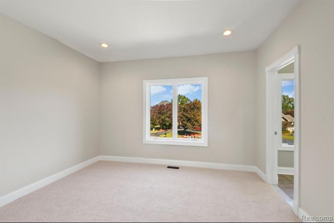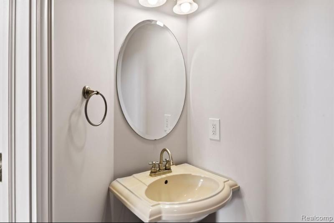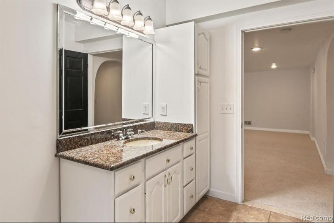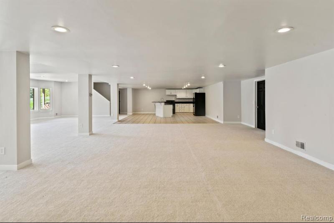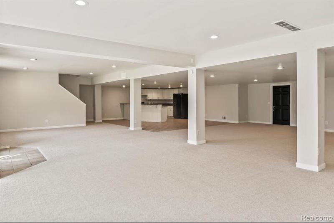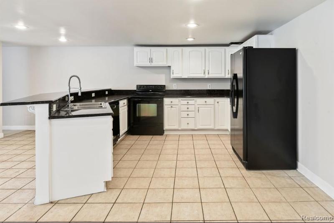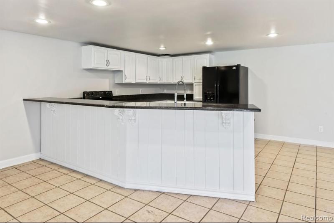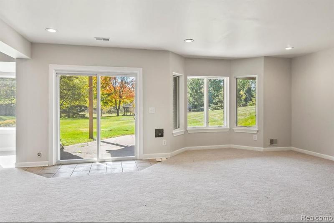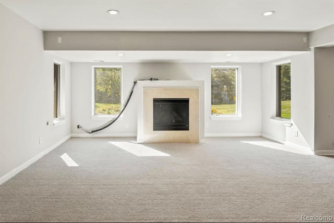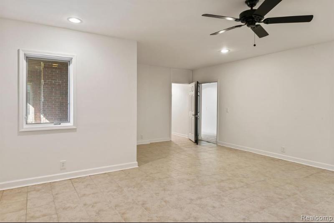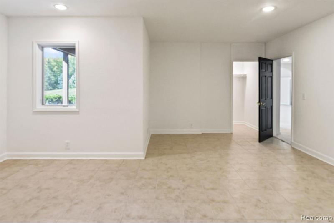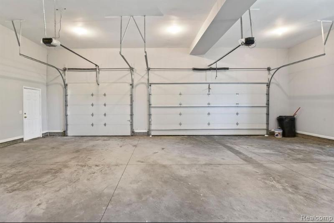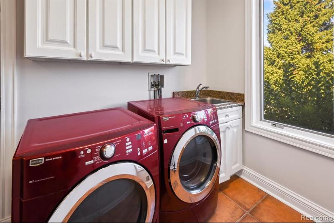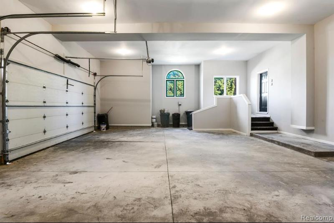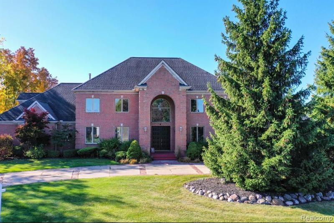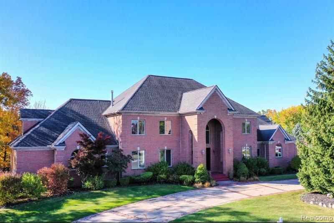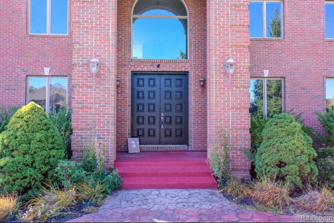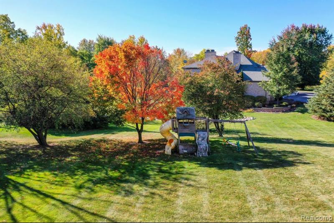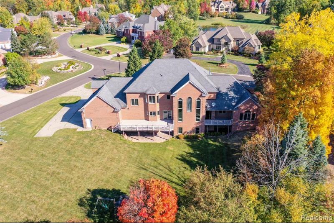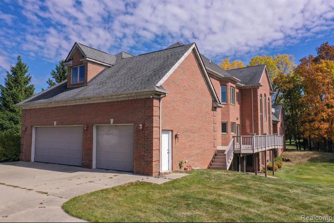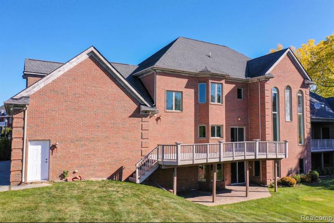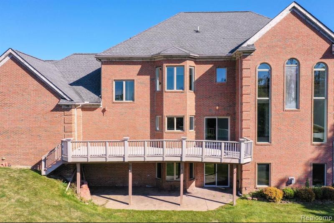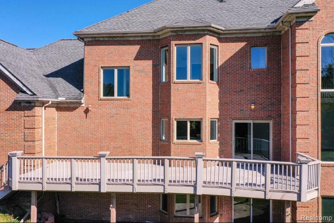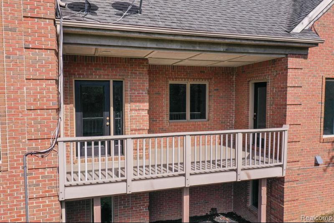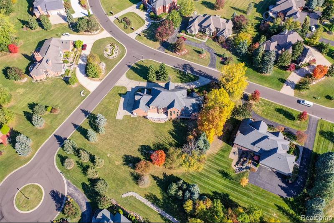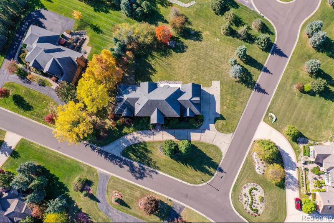$995,000
Calculate Payment
- 6 Bedrooms
- 6 Full Bath
- 1 Half Bath
- 8,563 SqFt
- MLS# 20240028403
- Photos
- Map
- Satellite
Property Information
- Status
- Active
- Address
- 8250 Pine Hollow Trail
- City
- Grand Blanc
- Zip
- 48439
- County
- Genesee
- Township
- Grand Blanc Twp
- Possession
- At Close
- Property Type
- Residential
- Listing Date
- 05/01/2024
- Subdivision
- Pine Hollow Estates
- Total Finished SqFt
- 8,563
- Lower Finished SqFt
- 2,800
- Above Grade SqFt
- 5,763
- Garage
- 3.0
- Garage Desc.
- Attached, Direct Access, Door Opener, Electricity, Side Entrance
- Water
- Public (Municipal)
- Sewer
- Public Sewer (Sewer-Sanitary)
- Year Built
- 2001
- Architecture
- 1 1/2 Story
- Home Style
- Colonial
Taxes
- Summer Taxes
- $9,362
- Winter Taxes
- $5,893
- Association Fee
- $1,300
Rooms and Land
- Lavatory2
- 5.00X6.00 1st Floor
- Bath2
- 8.00X9.00 Lower Floor
- Bath3
- 9.00X7.00 2nd Floor
- Bath - Full-2
- 8.00X7.00 2nd Floor
- Bath - Full-3
- 6.00X8.00 2nd Floor
- Bath - Full-4
- 10.00X8.00 1st Floor
- Bath - Primary
- 12.00X12.00 1st Floor
- Bedroom2
- 14.00X16.00 Lower Floor
- Other
- 19.00X20.00 Lower Floor
- Kitchen - 2nd
- 14.00X15.00 Lower Floor
- Family
- 22.00X21.00 Lower Floor
- Laundry
- 7.00X8.00 1st Floor
- Kitchen
- 17.00X21.00 1st Floor
- Living
- 15.00X19.00 1st Floor
- GreatRoom
- 20.00X21.00 1st Floor
- Dining
- 13.00X13.00 1st Floor
- Other2
- 16.00X19.00 2nd Floor
- Other3
- 15.00X19.00 2nd Floor
- Bedroom3
- 14.00X12.00 2nd Floor
- Bedroom4
- 13.00X16.00 2nd Floor
- Bedroom5
- 13.00X14.00 2nd Floor
- Bedroom6
- 14.00X18.00 1st Floor
- Bedroom - Primary
- 20.00X21.00 1st Floor
- Basement
- Finished, Walkout Access
- Cooling
- Ceiling Fan(s), Central Air
- Heating
- Forced Air, Hot Water, Natural Gas, Zoned
- Acreage
- 0.8
- Lot Dimensions
- 175.00 x 200.00
- Appliances
- Dishwasher, Disposal, Double Oven, Dryer, Exhaust Fan, Free-Standing Refrigerator, Gas Cooktop, Microwave, Stainless Steel Appliance(s), Washer
Features
- Fireplace Desc.
- Basement, Gas, Great Room
- Interior Features
- Central Vacuum, High Spd Internet Avail, Jetted Tub, Programmable Thermostat, Sound System
- Exterior Materials
- Brick
Mortgage Calculator
Get Pre-Approved
- Property History
| MLS Number | New Status | Previous Status | Activity Date | New List Price | Previous List Price | Sold Price | DOM |
| 20230025543 | Withdrawn | Active | May 1 2024 4:37PM | 383 | |||
| 20240028403 | Active | May 1 2024 4:36PM | $995,000 | 401 | |||
| 20230025543 | Active | Apr 14 2023 11:05AM | $1,099,000 | 383 | |||
| 20221051654 | Withdrawn | Active | Feb 20 2023 4:36PM | 129 | |||
| 2220010886 | Withdrawn | Active | Oct 14 2022 3:06PM | 189 | |||
| 20221051654 | Active | Oct 14 2022 3:05PM | $1,149,000 | 129 | |||
| 2220010886 | Jul 28 2022 2:16AM | $1,150,000 | $1,200,000 | 189 | |||
| 2220010886 | Active | Apr 8 2022 3:32AM | $1,200,000 | 189 |
Learn More About This Listing
Listing Broker

Listing Courtesy of
Keller Williams First
(810) 515-1503
Office Address 10785 S Saginaw St Suite F
THE ACCURACY OF ALL INFORMATION, REGARDLESS OF SOURCE, IS NOT GUARANTEED OR WARRANTED. ALL INFORMATION SHOULD BE INDEPENDENTLY VERIFIED.
Listings last updated: . Some properties that appear for sale on this web site may subsequently have been sold and may no longer be available.
The data relating to real estate for sale on this web site appears in part from the IDX programs of our Multiple Listing Services. Real Estate listings held by brokerage firms other than Real Estate One includes the name and address of the listing broker where available.
IDX information is provided exclusively for consumers personal, non-commercial use and may not be used for any purpose other than to identify prospective properties consumers may be interested in purchasing.
 IDX provided courtesy of Realcomp II Ltd. via Real Estate One and Realcomp II Ltd, © 2024 Realcomp II Ltd. Shareholders
IDX provided courtesy of Realcomp II Ltd. via Real Estate One and Realcomp II Ltd, © 2024 Realcomp II Ltd. Shareholders
